Exterior Visualization – Interior Visualization – 3D Animation
360° Panorama – 2D Floor Plans – 3D Floor Plans
SYNERGIE-EFFEKTE YOUR 3D AGENCY
Your contact for all matters related to architectural visualization.
LEARN MORE
Exterior Visualization – Interior Visualization – 3D Animation
360° Panorama – 2D Floor Plans – 3D Floor Plans
Your contact for all matters related to architectural visualization.
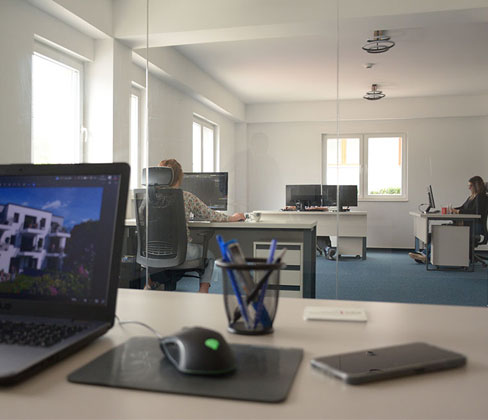
We create with passion for architecture and a keen sense of aesthetics professional 3D visualizations of your architectural visions.
Our visualizations bring to life the ideas of project developers, real estate agents, and builders. Our range of services includes photorealistic visualizations, interactive 3D animations, 360° panoramas, and colored floor plans.
Experienced architects and creative 3D artists are at your disposal to represent your ideas in impressive images. With our experience in numerous completed projects, as well as our expertise and creativity, we are able to professionally implement projects of any size in the areas of residential, commercial, administrative, public, and industrial construction.
Excite your customers and partners with images or animations that evoke unique emotions, and thus gain a decisive competitive advantage.
The team at SYNERGIE-EFFEKTE is looking forward to a successful collaboration.
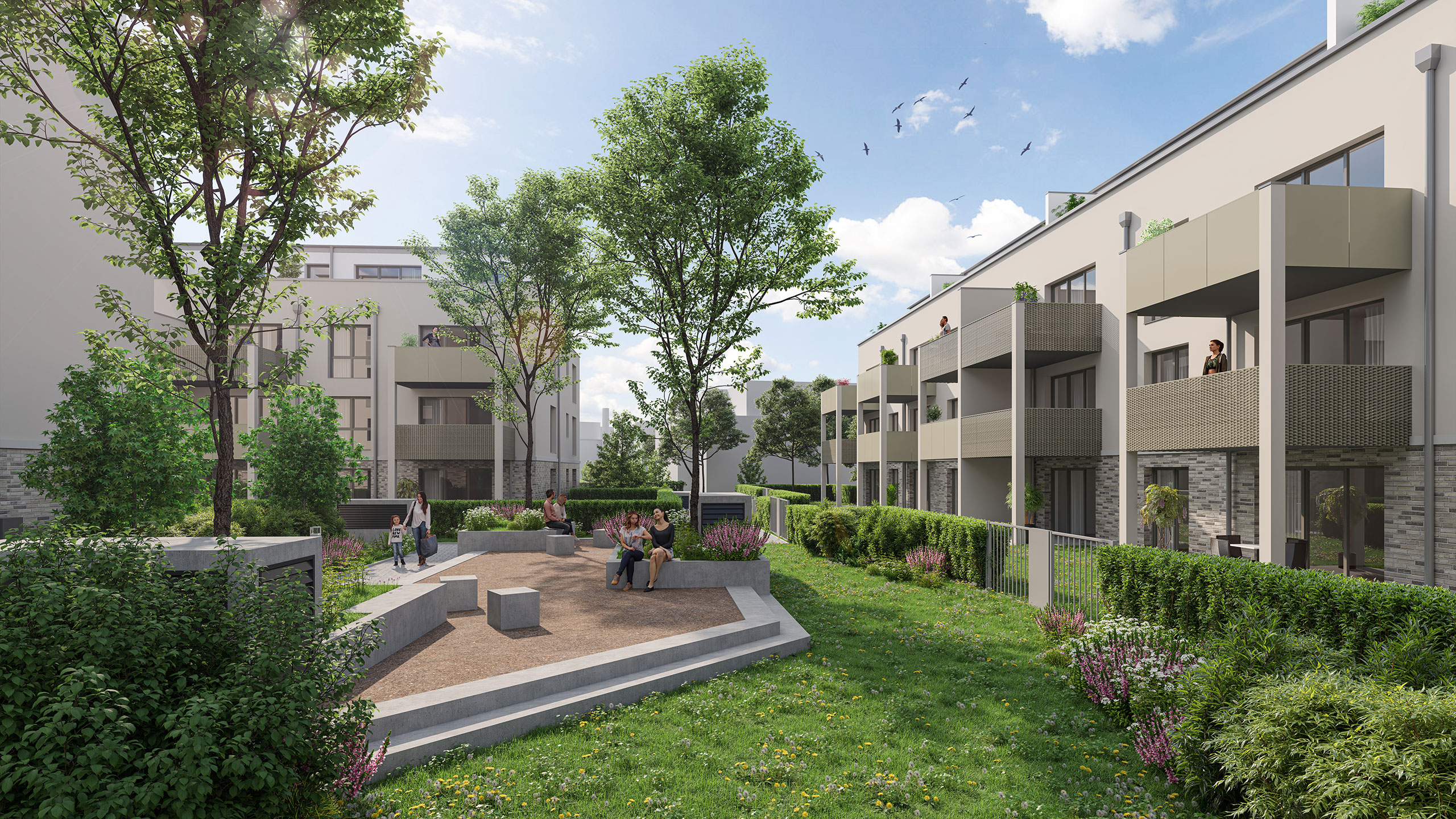
Exterior visualization – Animation – Interior visualization – 2D floor plans
The project comprises five multi-family houses with a total of eight building parts and 107 modern residential units. Special emphasis was placed on the photorealistic representation of the ground floor apartments with private gardens and the penthouse apartments with spacious rooftop terraces. The exterior visualizations showcase the communal green spaces, providing future residents with room for a fulfilling life.
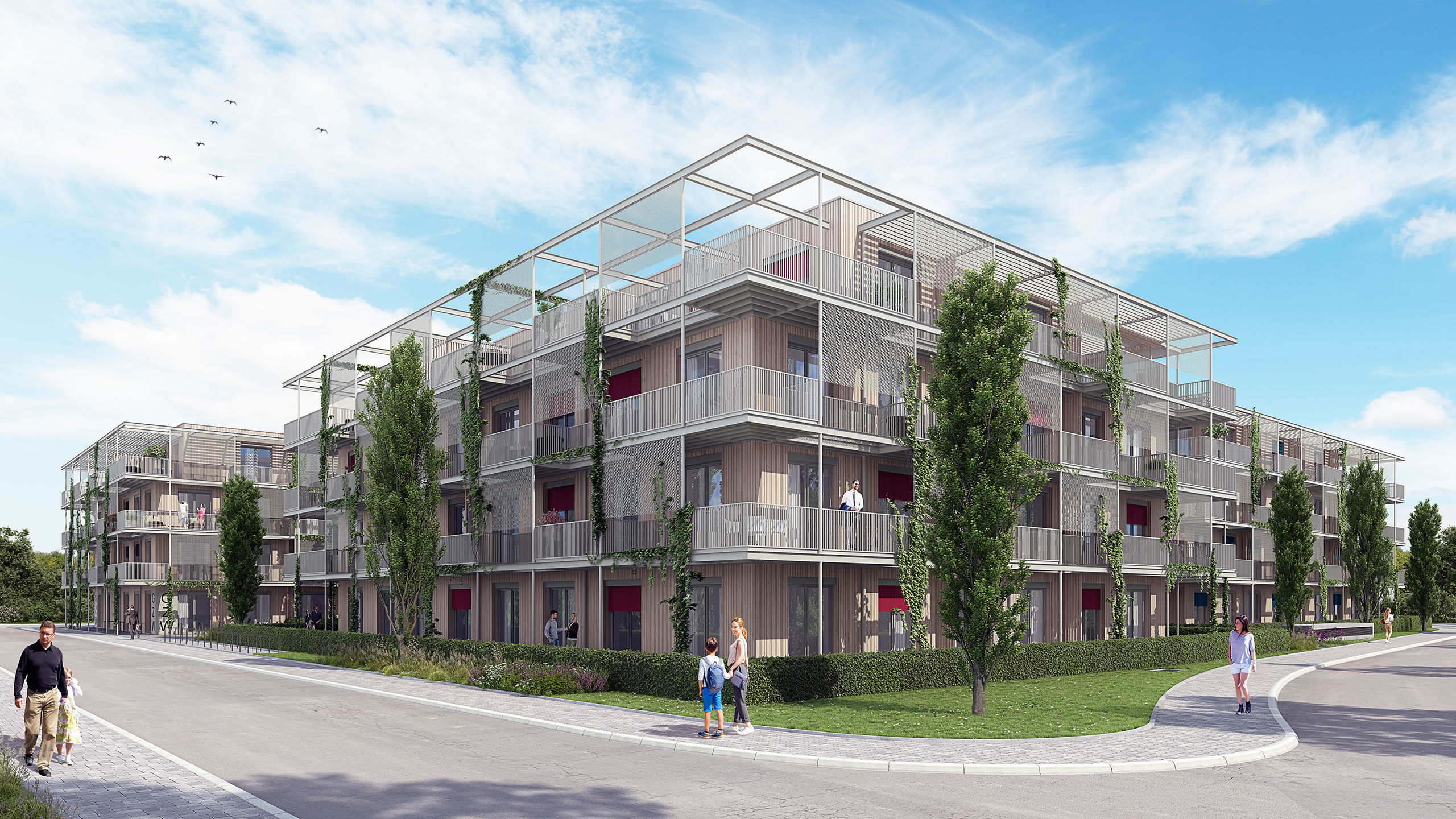
Exterior Visualization – Interior Visualization
Experience the virtual world of our architectural visualizations capturing four atrium houses with a total of 102 exclusive apartments. These visualizations not only capture the outer beauty but also the thoughtful design and the refined interplay of the atrium houses.
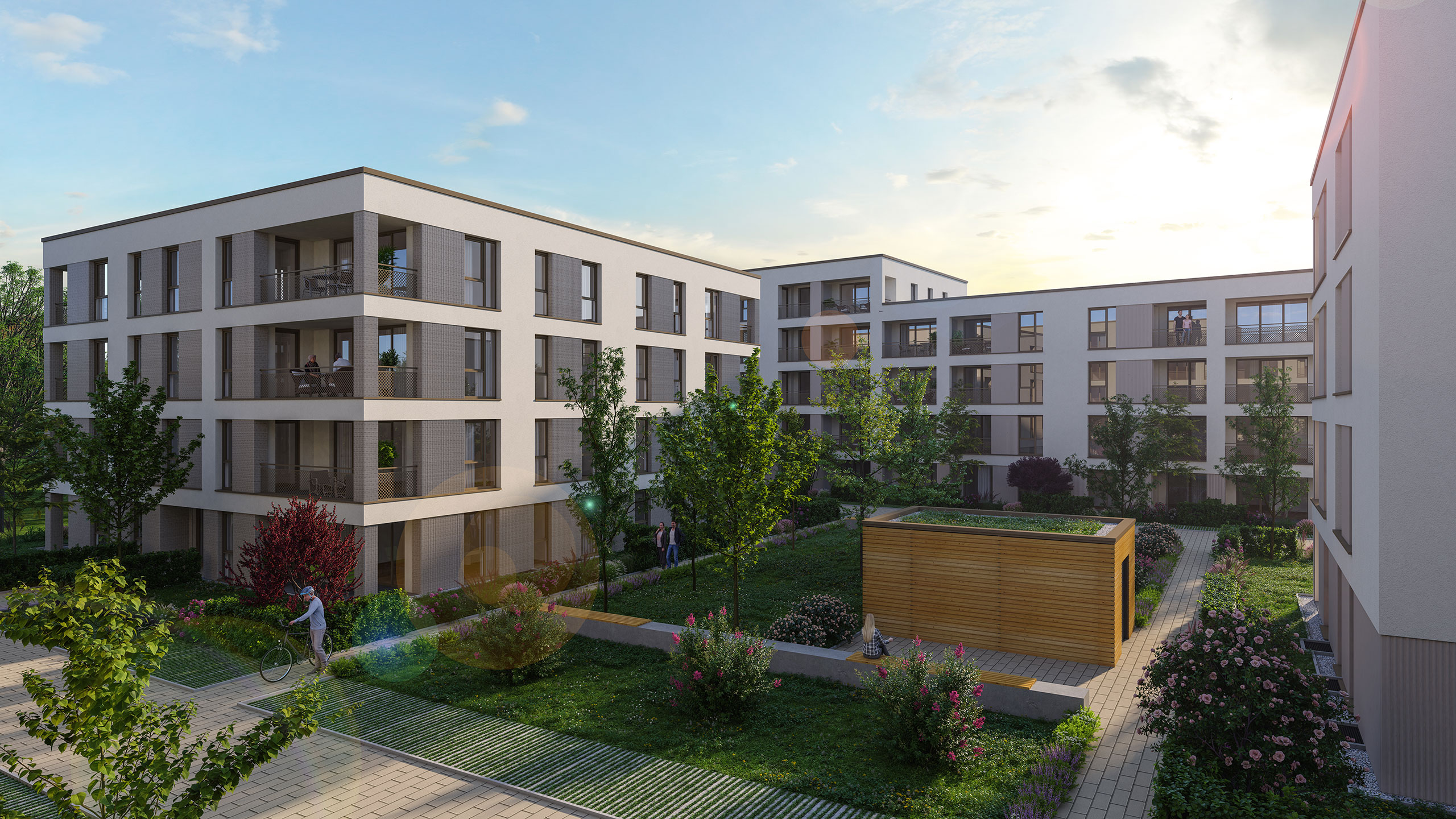
Exterior Visualization – Animation
Eleven modern multi-family houses with a total of 278 exclusive apartments are presented through a flyover video and exterior visualizations. The video is divided into multiple sections and showcases the architecture under different sun positions and lighting conditions.
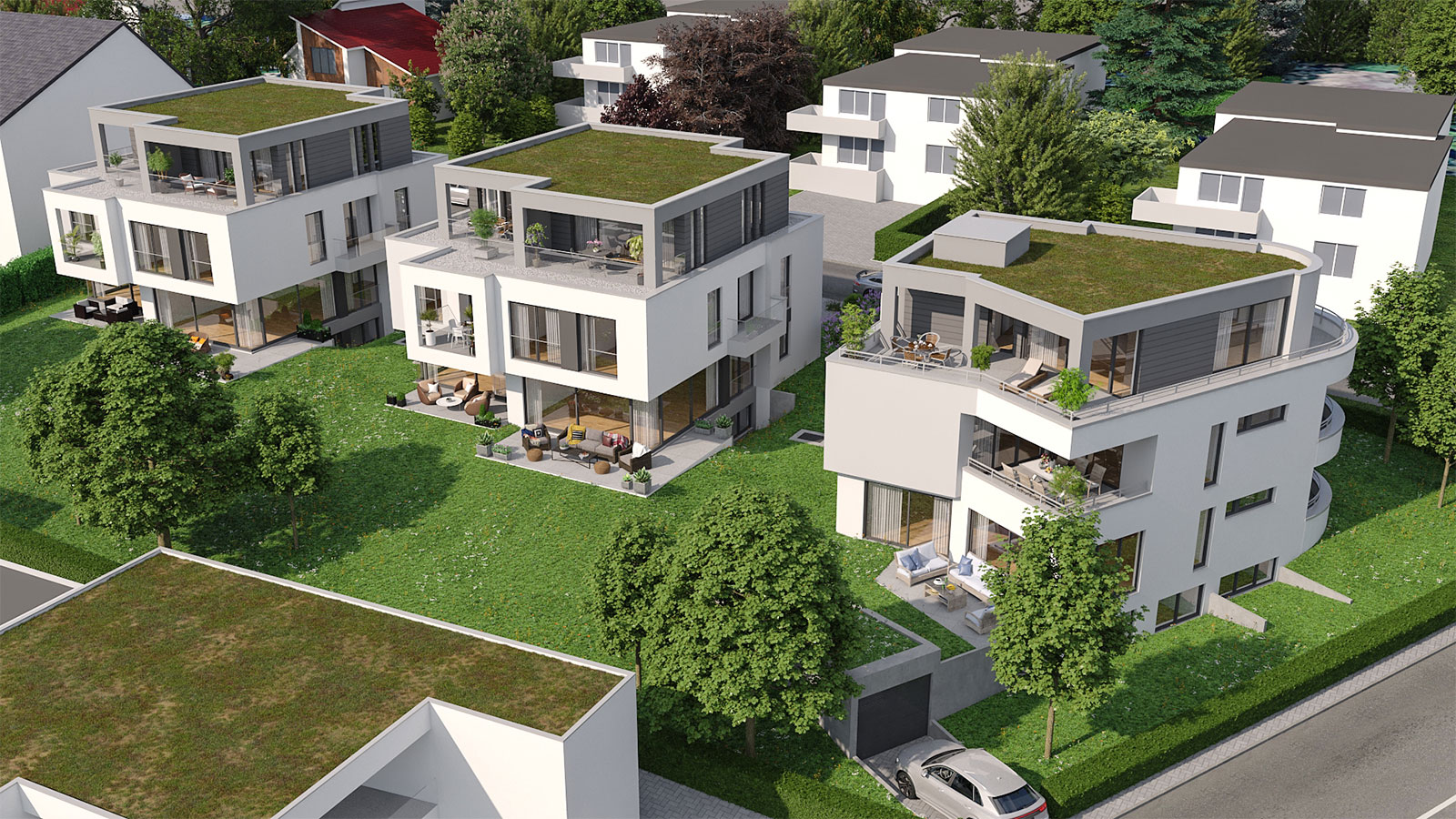
Exterior Visualization – Interior Visualization
The semi-detached houses are situated on sunny garden plots and offer a perfect new home for future owners.
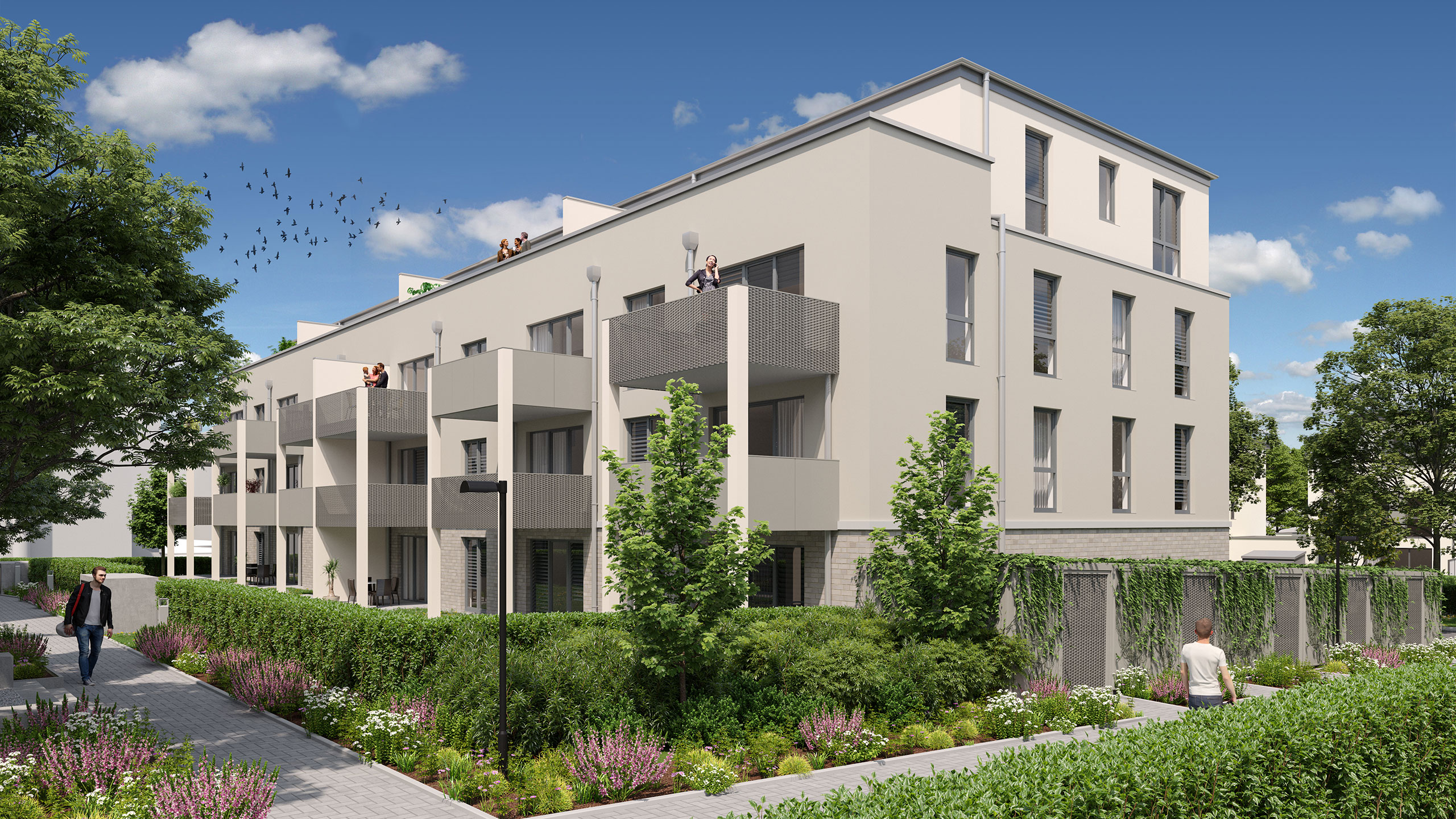
Exterior Visualization – Interior Visualization – 2D Floor Plans
With our exclusive 3D visualization, our goal was to highlight and beautifully showcase the enjoyment of living with spacious private gardens and communal outdoor spaces. On sunny days, we created an atmosphere of positive mood and surrounded the buildings with abundant greenery.
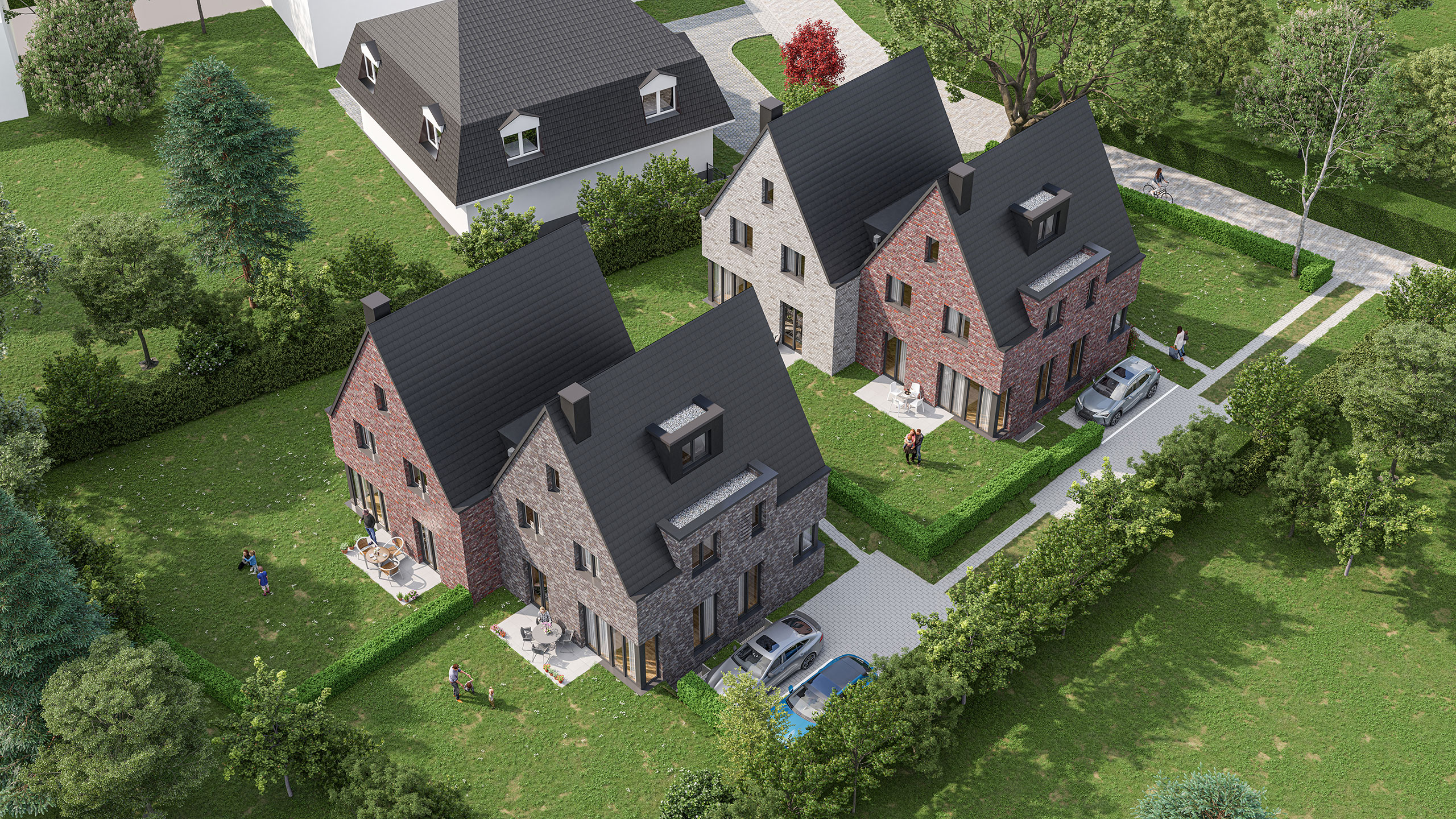
Exterior Visualization
The visualizations showcase spacious plots, above-ground parking spaces, and an attractive environment in a traffic-calmed street. The interplay of realistic textures of three different bricks on the facade is visible in the representations. Let yourself be inspired by the harmonious design and charm of this residential oasis, while birds in the sky complete the idyllic picture.
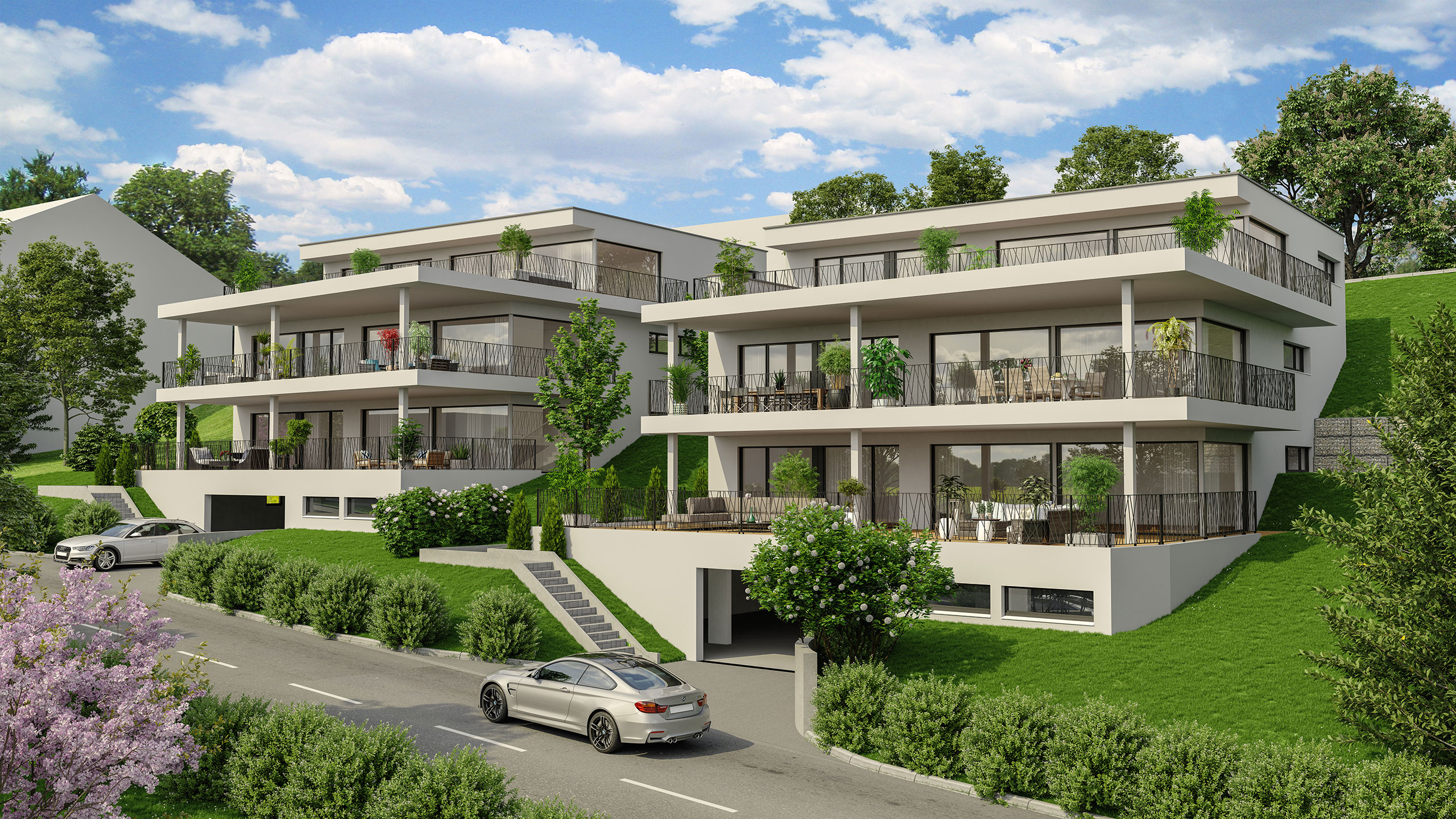
Exterior Visualization – Animation – Interior Visualization
Our task was to impress with a flyover video and exterior visualizations, showcasing the outer beauty of this new construction project. The spacious terraces with stylish outdoor furniture, delicate railings, and abundant sunshine through the large windows are not only a delight for viewers but also for future residents. The white facade harmoniously blends into the natural surroundings, creating an appealing aesthetic.
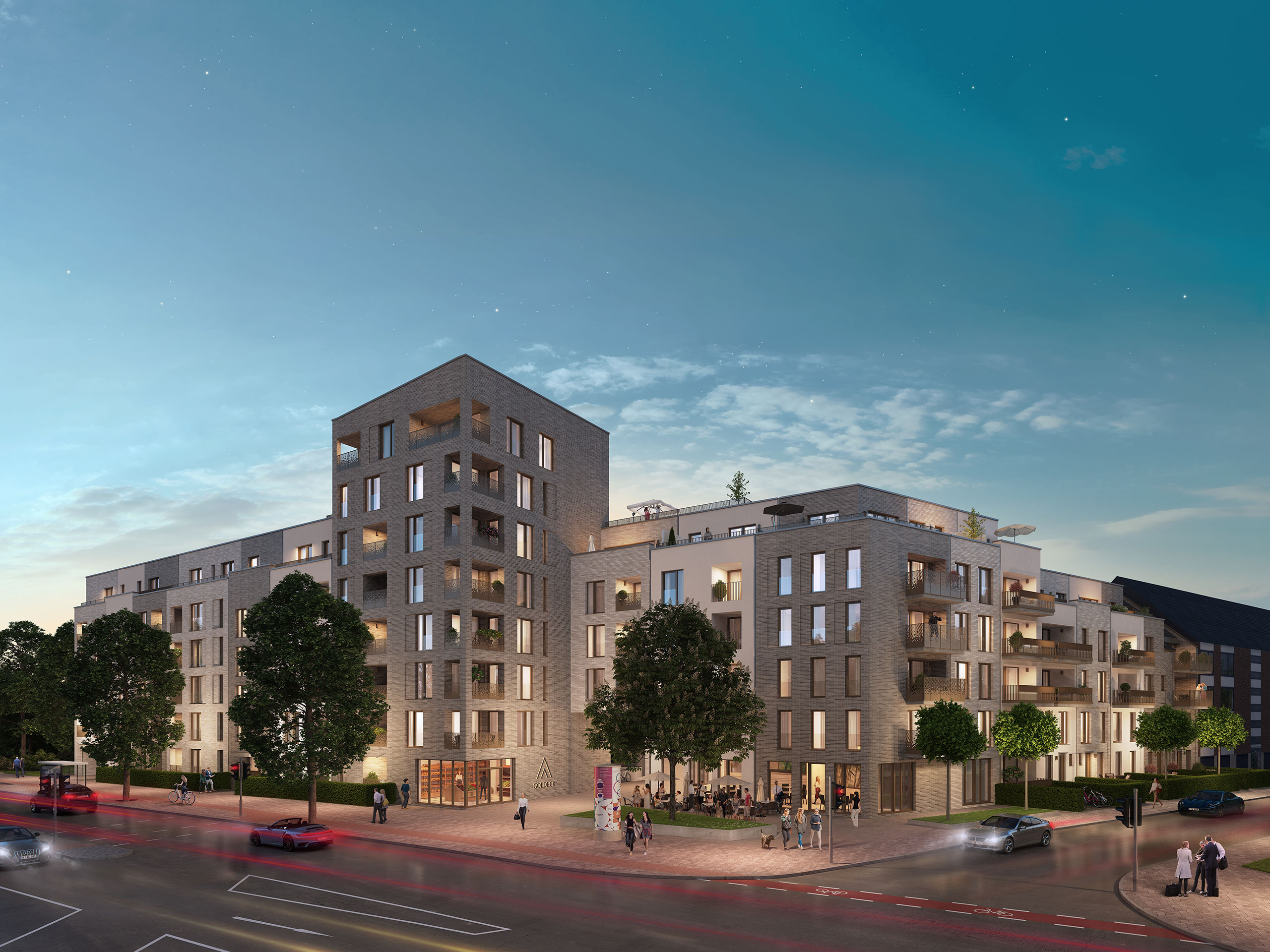
Exterior Visualization – Interior Visualization – 2D Floor Plans
The exterior visualization with an evening atmosphere has the clear goal of illustrating the transformative impact of this masterpiece on the cityscape and city life. The unique ensemble seamlessly integrates with harmonious architecture into its surroundings and exudes an unparalleled expressive power.
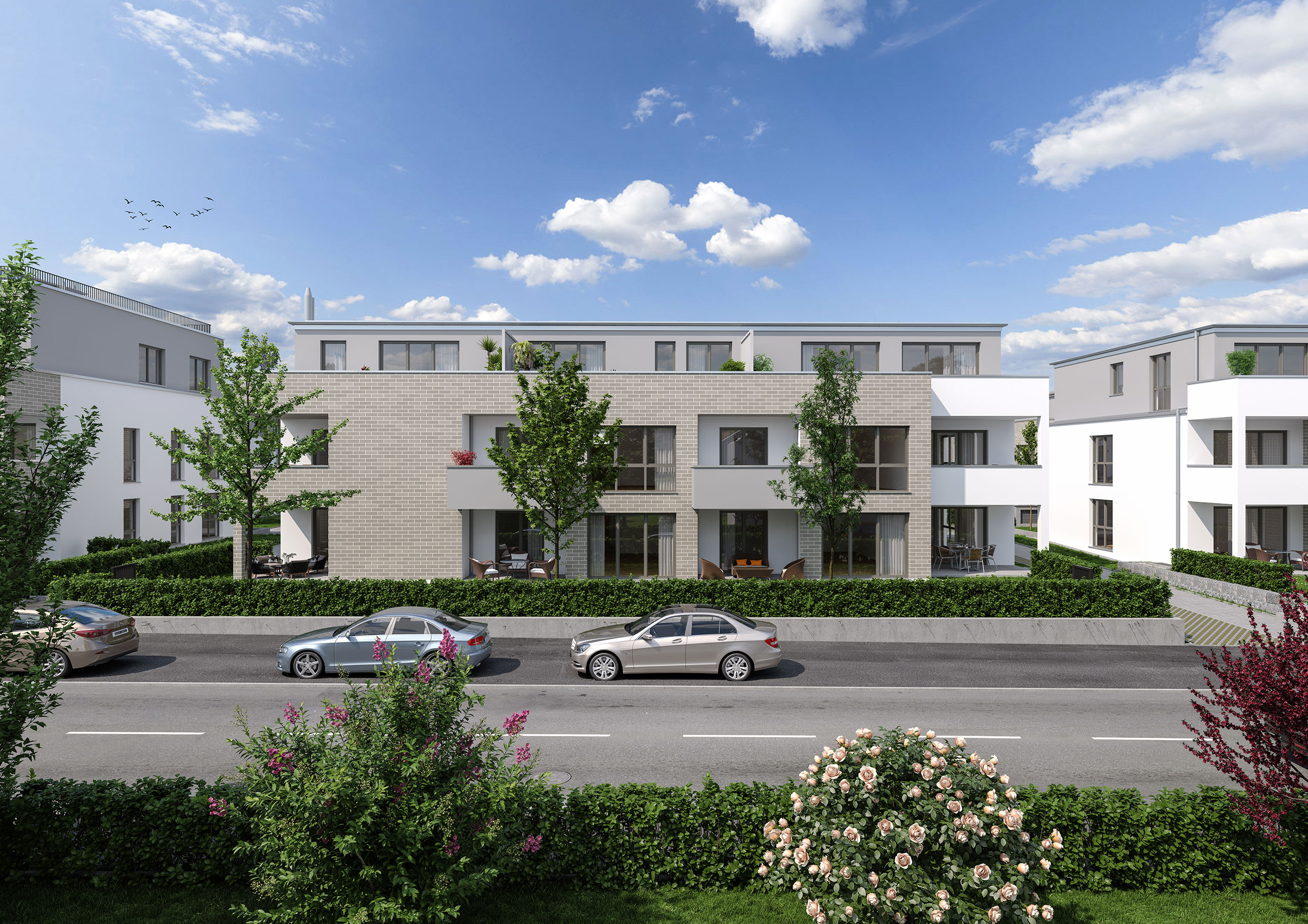
Exterior Visualization – Interior Visualization – 2D Floor Plans
In a well-maintained residential area, seven new multi-family houses are being built, forming a modern residential complex with a total of 47 condominiums. This impressive project seamlessly integrates into the appealing residential area. The thoughtful design of the outdoor areas allows for particularly beautiful and spacious garden areas for the ground-floor apartments.
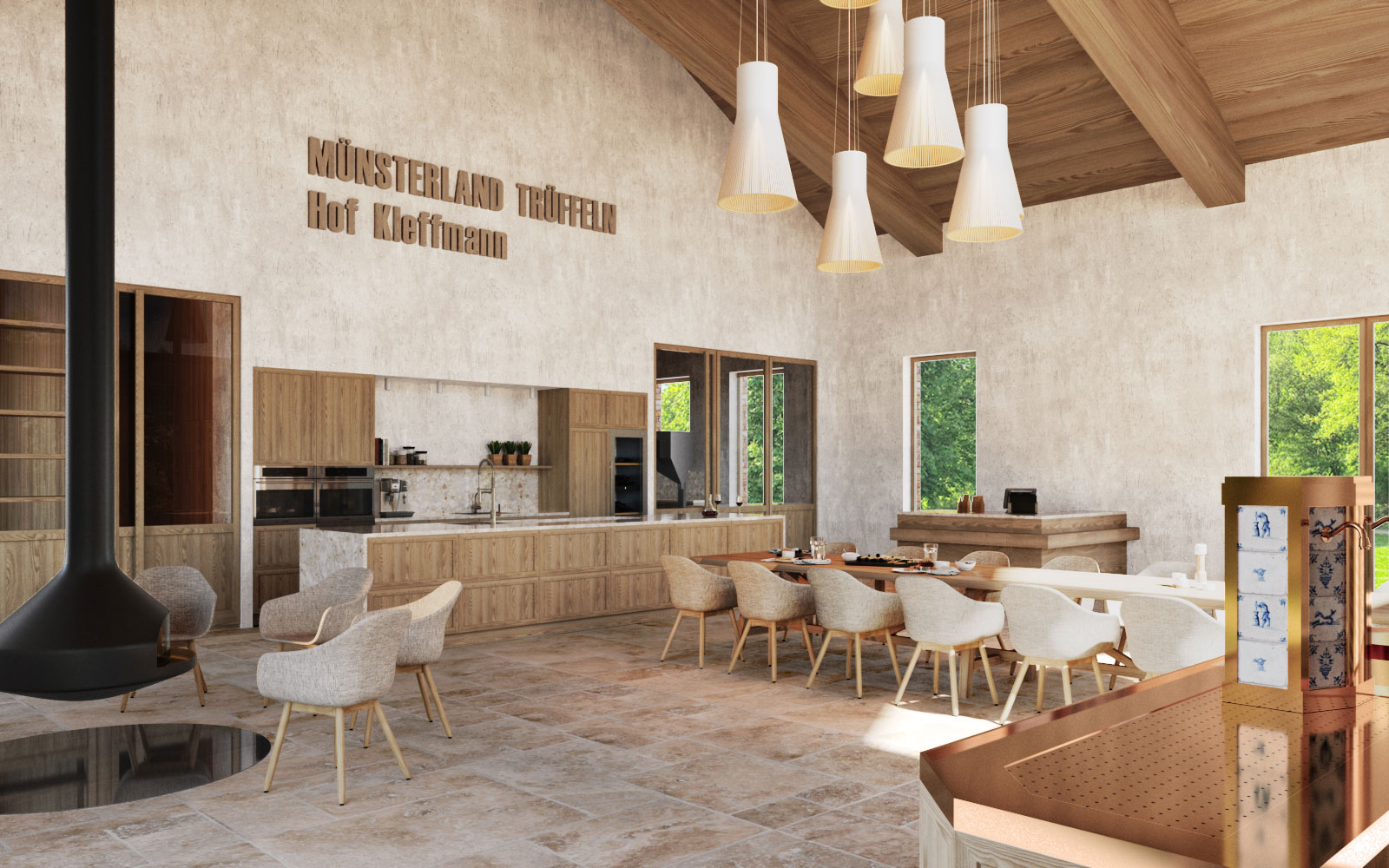
Interior Visualization
In this project, we have created detailed interior visualizations of high quality. By using premium materials and a careful attention to detail, we have placed special emphasis on giving these interior visualizations a warm and aesthetically pleasing atmosphere.
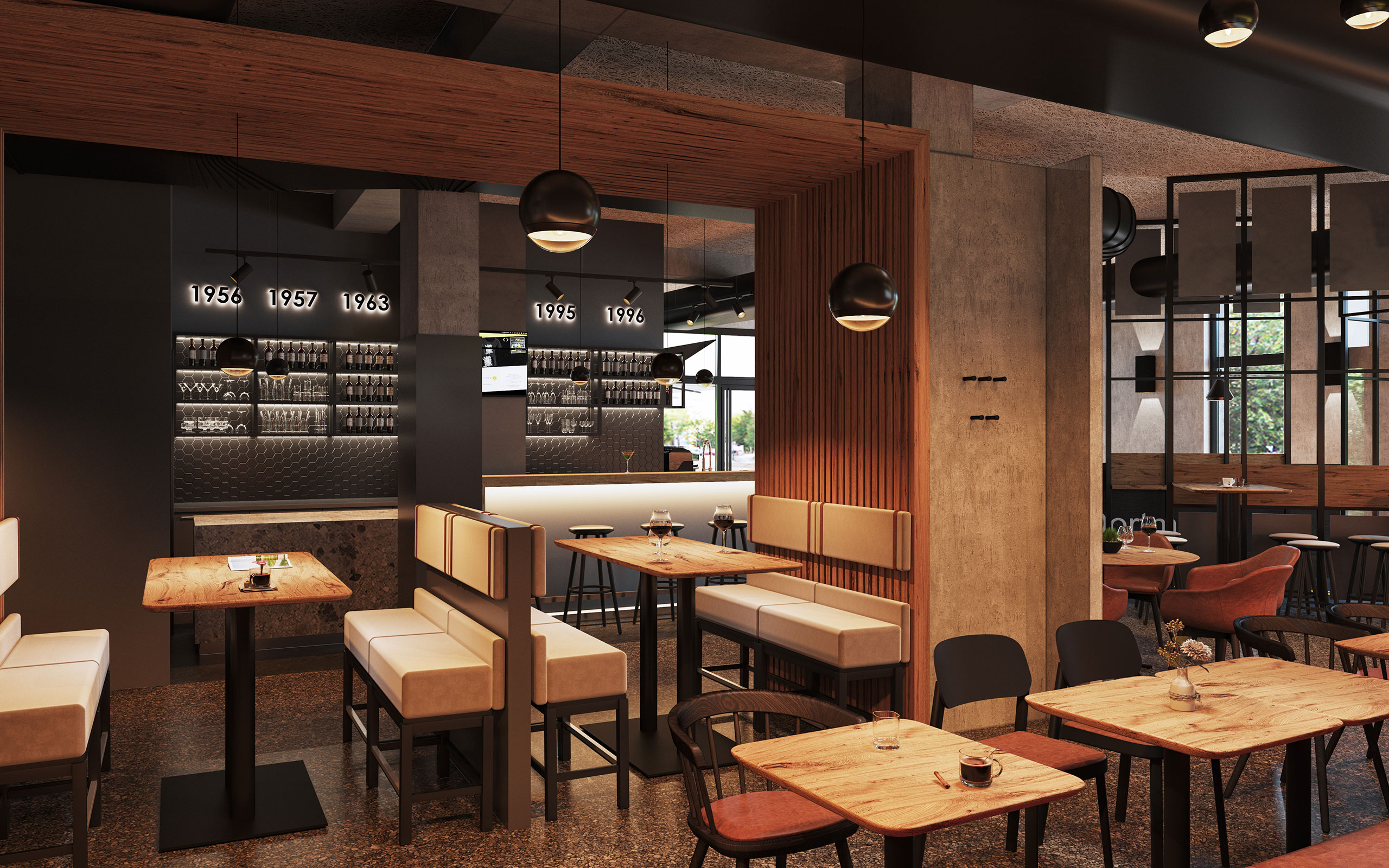
Interior Visualization
In close collaboration with an interior designer, we have successfully implemented the interior visualization of a café-restaurant according to the furnishing concept. The visualizations stand out for their detailed and realistic representation, which closely mirrors the actual atmosphere. Not only were the high design standards of our clients taken into account, but also the feasibility in the involved carpentry and metalworking.
